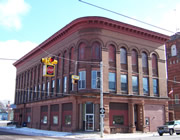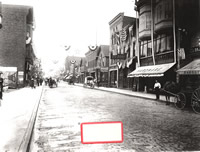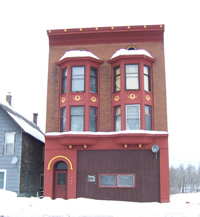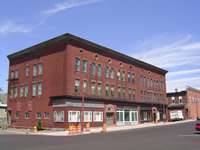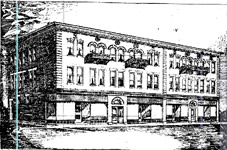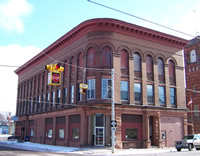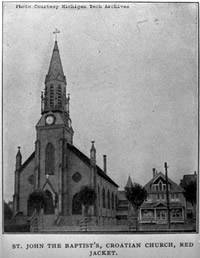Corgan Block The three-story brick building, 29’ x 112’, was built in the fall of 1900. Mary Corgan, who also owned property in Copper Harbor, was the owner of this speculatively built commercial block located next to the old fire house. The building had a pressed-brick front with terra cotta ornament, including “Corinthian pillars” on the second and third stories, according to the newspaper article.7 The photograph and Sanborn maps indicate two two-story oriel windows on the front as well. The first floor was a large commercial space, housing “moving pictures” by 1908, as reflected in the sign painted on the side of the building.8 By the time this photograph was taken in 1914, the first floor housed “Cub’s Billiard Parlor.” The front part of the basement accommodated a barber shop. The second and third floors had rooms on either side of a central corridor, with common lavatories. The second floor had sixteen rooms, every other one with a large closet, so that they could be assembled into suites or apartments. The third floor was similarly arranged, but also had a “large bath room.” The newspaper article noted that the entire building could be converted to a hotel, if desired, indicating that the building was planned without tenants in mind.9 In fact, it became a hotel, as indicated in the photograph. By 1917, though, the two upper floors held bowling alleys.10 The building, which had steam heat, electric lighting, hardwood floors, and oak trim, was estimated to cost $15,000.
Blum Building Also known as the Henry Blum building, this attractive three-story building was constructed primarily of brick and stone by contractors Bajari & Ulseth on the north end of Calumet. A contractor named Donahue was responsible for the brick work. Its flat brick facade was trimmed with red sandstone. The most distinctive feature of this building was the two oriel windows in the front which stretched over the second and third stories. These were constructed primarily of sheet metal. The interior was originally finished with yellow pine and maple floors. The upper floors were “arranged for two flats on each story and the entire building will enjoy the conveniences of furnace heat, openwork plumbing, electric lights and the usual list of modern conveniences.” The cost was estimated at around $14,000. Nystrom received praise for his work on the project by the local paper: “The new block adds considerably to the attractiveness of this end of Pine Street.”11 The Blum Building apparently suffered a devastating fire a few years later, because architect Frank W. Hessenmueller was hired to make plans for its rebuilding in 1909. Edward Ulseth was the contractor.12 Nelson-Schroeder Block The Nelson-Schroeder Block houses several shops and apartments. The brick and stone building is named after the owners, Lawrence Nelson and Frank Schroeder. Classical Revival features include the quoining, modillioned cornice, and bull’s-eye windows at the attic level. Storefront entrances are recessed, while doorways to the upper floors are round-arched and are echoed by the third-floor windows. The four stores had Luxfer prism glass in the transom windows. The building, which measured 118’ x 58’, originally had balconies which have since been removed. The cost of construction at the time was around $40,000.
State Savings Bank In an advertisement in the Hancock Evening Journal of December 29, 1901, Nystrom proudly claimed this building, along with the Nelson Schroeder Block, as “examples of our work.” The three-story brick building is rounded at the corner with a modillioned cornice. The first floor is rough-faced Jacobsville sandstone with a smooth-faced cornice. Ionic columns frame each of the three doorways; the columns on the corner are polished granite with sandstone capitals. The second and third floors are united in two-story round arches.
St. John the Baptist Catholic Church Another building possibly designed by Nystrom was the Catholic church for a Croatian congregation. As described in the newspaper, the church was to be constructed of Jacobsville sandstone with two large towers and three front entrances. As built, however, the church was wood-frame and had only one tower.14 The interior was to have tile mosaic floors in the vestibule that gently sloped toward a very large sanctuary which could hold up to 510 people in oak pews. On either side of the sanctuary were two smaller altars and adjoining dressing rooms. The ceiling was to be finished in plaster with grained arches and elaborate decorative designs. At the time of the newspaper article, construction of the church was estimated at $25,000, and Calumet & Hecla president Alexander Agassiz was expected to give a large donation.15 When that did not come through, the congregation either had Nystrom scale down his plans or engaged a new architect. The church burned in 1925; its brick replacement was completed in 1941.
|
