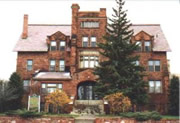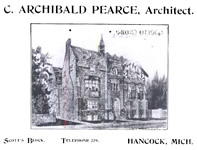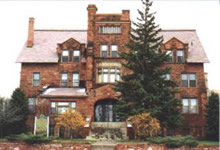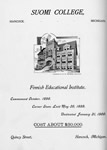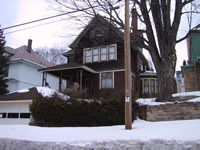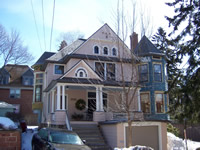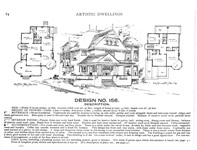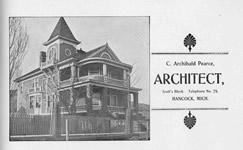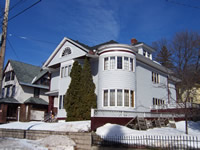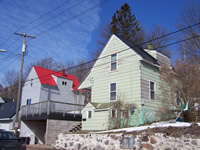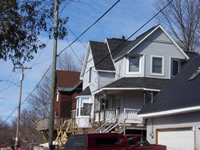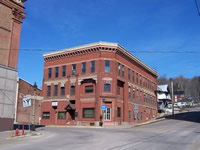Suomi College (Finlandia University), Old Main Suomi Old Main was the first permanent structure to be built for the Suomi Academy, a school that was started by the Finnish Lutheran Church to meet the spiritual and educational need of the local Finnish population. The school has since grown to a four-year university, now called Finlandia University, and is the only institution of higher learning in the United States that was established by Finnish-Americans. The school was started in 1896, meeting in rented buildings until the new building was completed. The cornerstone was laid in May 1899 at a ceremony that became one of the largest gatherings in Hancock at that time. The building was completed in January 1900; Bajari & Ulseth of Calumet got the contract for the carpentry work, while William Scott of Hancock did the stonework. Pearce proudly showed an earlier version of the design in his advertisement in the city directory. This early version has an even more asymmetrical façade than the finished version, although the general massing is the same. As completed, the imposing building is constructed of Portage Entry sandstone, rough-faced and coursed. The two-and-a-half-story building has a gable roof and wall dormers. A square, four-story tower is centered on the front. Heavy buttresses divide the windows on the front and support the tower. The rear (north) side, by contrast, has no ornament other than smooth sandstone lintels over the windows, and walls are constructed of a lesser-grade, uncoursed sandstone. Over the years the building has severed many purposes, originally housing a chapel, classrooms, faculty lounge, president's office, dormitories, kitchen, dining hall, and gymnasium. Juho Kustaa Nikander, the president of the college at the time the building was completed, was a bachelor and lived in the second and third floors of the tower.12
Emma Jane Pearce House Pearce designed this house for his mother, Emma Jane Pearce, and his siblings.13 After his mother died in 1908, his unmarried sisters, Amy and Rhoda Pearce, inherited the house and continued to live there for the rest of their lives.14 Neither Amy nor Rhoda worked outside the house, so they rented rooms, sometimes to MTU students, for additional income.15 The house was owned by the Pearce family until 1949 and is still a private residence. This shingle-style house is two-and-a-half stories tall. The wood frame is clad with shingles; a beltcourse divides the stories. The hip roof has a cross gable as well as a large gable dormer on the east side. In the front gable, the eave boards have a flourish and traces of ornament. In the peak of the gable, there is a small bracketed oriel. Below it are four banded windows on the second floor. On the east side the exterior chimney is constructed of rough-faced, coursed Jacobsville sandstone up to the eaves, then brick above. Also on the east side is a one-story semicircular bay window. Edwin Henwood House If Pearce had any role in the design of this house, he borrowed heavily from Frank P. Allen, who published this design in his 1892 book Artistic Dwellings. Blueprints of Allen's design were found in the house in 1986.16 Pearce may have adjusted Allen's patternbook design, particularly in the kitchen area, for Edwin and Maria Henwood. Edwin worked as a commission merchant and travel agent.17 The Henwood family owned this home until 1924 and it is still a private residence. This exuberant shingle-style house is two-and-a-half stories tall. The hip roof has a cross gable, with three round-arched windows in the peak of the gable. There is a two-story polygonal bay window on the right front (southwest) corner, crowned by a polygonal peaked roof. On the north side, there is a rounded two-story oriel window topped with a conical roof above an ornate frieze. The front porch is also hip-roofed with a cross gable and has columns perched on shingled walls. Above the high sandstone basement, the wood frame is clad in shingles. The windows display a variety of stained glass. The second owners, Bernhard and Anna Paulsrud, who owned the house from 1928 to 1958, made some important changes. They removed the curved portion of the north side of the porch and added the garage under it. They also placed wood shingles over the original narrow clapboards.18
Richard Light House Pearce designed this house for Richard and Catherine Light. Richard was a travel agent and commissioner. This house originally had a tower on the west side, which was later replaced by a dormer. The Light family owned this house until 1921 and it is still a private residence.19 This two-and-a-half-story house, now covered in vinyl siding, shows some signs of the Classical Revival and the shingle styles. The hip roof has a prominent cross gable with cornice returns and a large lunette in the gable. Below it is a two-story bay window. At the right front (southeast) corner is a large round two-story bay with flat roof. At the southwest corner a thick stone pier marks the recessed entrance. On the west side is a one-story bay window.
Quincy Mining Company Houses In developing the Quincy Hillside Addition to Hancock, the Quincy Mining Company displaced some residents. To accommodate them, the company built ten houses for sale. Built by contractors Parker and Hamill, the houses were designed in three versions: six basic four-room houses which sold, with lot, for $1,000 to $1,200; two five-room T-plan houses which sold for $1,400; and two six-room T-plan houses which sold for $1,600. They were all aligned on Wright Street, facing south, and had high stone basements and gable fronts. The smaller version measured 18’ x 24’, with four rooms. The purchasers were mostly Quincy employees, and mostly miners.20
St. Joseph’s Church Pearce was listed as associate architect on this building; Charlton, Gilbert & Demar were the architects of record. Hall Building (Citizens’ National Bank) Pearce was listed as an associate on this building; Charlton & Gilbert were the architects of record.
First National Bank Building Addition The original architect for this building was Byron H. Pierce. This building was enlarged in 1903, when Pearce designed a third floor for the building and an additional 40 feet on the north side of the building. In 1903 it was considered one of the finest buildings in the city of Hancock. This building also housed other businesses, including the Hancock Sandstone Company, the Hancock Consolidated Mining Company, and the Northern Michigan Building & Loan Association (later D&N Bank).21 The Classical Revival building, built of brick, has a distinctive chamfered corner entrance. The first two stories are united by the use of glazed terra cotta ornament on lintels and cornices. The first-floor fenestration, as well as some on the second floor, has been altered. The addition on the north is quite similar to the original building. The third floor is quite plain, with simple flat-arched windows banded together by a common lintel. The modillioned cornice and parapet reflect more of the exuberance of the first two stories.
|
