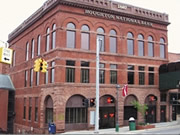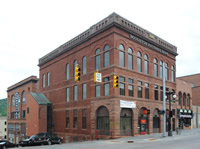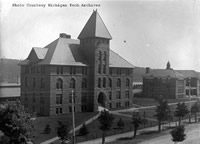First National Bank of Houghton, (Houghton National Bank, Wells Fargo Bank) This three-story building was built in 1889 with the primary purpose of providing a first-class bank to the people of Houghton and the surrounding areas. The First National Bank of Houghton was founded in 1865 to serve the Houghton area. As the bank expanded with more customers and greater assets, it decided to renew its twenty-year charter and change its name to National Bank of Houghton. With the new name came a new image so the bank decided to relocate. The bank purchased land in downtown Houghton from Charles Ruelle, Jr., and his wife for $10,200, then hired Scott to design the building. The Wehlman & Gipp Company from Ishpeming, Michigan, constructed the building, the first brick block in the Copper Country.6 The grand opening occurred on August 10, 1889. At that time, the newspaper described the building: “Nothing equal to their brownstone arched and plate glass front, their massive antique oak counter, doors and wood finish, their long line of side windows, and their great floor space and height of ceiling—can be found in any other banking establishment north of Milwaukee.”7 During the first few years the bank utilized only the west half of the building and leased the other half to the Dry Goods Store of W. B. Hoar and Van Mourick. In 1902 the bank’s business started to grow, and slight renovations were completed to accommodate the growth. By 1940, the bank had changed its name to Houghton National Bank. Further renovation occurred in 1961 when the bars and anti-robbery features were removed to create a friendlier atmosphere. In 1978 the bank underwent major renovation, and the building was completely gutted from the inside out. The third floor, no longer a storage area, was converted to offices. The exterior was sandblasted and sealed. The wooden cornice was replaced with a fiberglass replica. The main entrance was relocated closer to the east end of the building and the windows were replaced by fixed panes of glass. Involved with this remodeling was the Herman Gundlach Company, which also installed an elevator and two skywalks for added convenience. The south skywalk connected to a 100-car municipal parking structure that was also built at this time. Also, upgrading the technology, an Automatic Teller Machine was added for 24-hour banking services.8 After this $1.25 million renovation, the building re-opened on September 29, 1984.9 Today this building provides banking services through Wells Fargo.10 The most prominent features of this Richardsonian Romanesque-style building are the textured exterior and the large, flat-paned windows. The rough-faced Jacobsville sandstone first floor has large, round-arched windows and doorways. Above, the walls are brick with sandstone beltcourses. The third-floor windows are round-arched. The walls meet the flat roof though a decorative cornice, capped with an elaborate parapet.
Michigan Mining School (Michigan Technological University), Hubbell Hall Built in 1889, this Romanesque building was the first structure constructed for the Michigan Mining School. Positioned on a slope above Portage Lake, it was built in East Houghton, just a mile from the downtown area.11 The Michigan Mining School was founded in 1885, and initially conducted instruction in the Continental Fire Hall located in downtown Houghton.12 To solve the space issue, basic plans were developed and sent to the state capital in Lansing for approval. These plans included a three-story, 152’ x 122’ building, containing several specialty rooms, lecture halls, and a library. The second floor would contain a gymnasium. After receiving the approval from Lansing, Scott was hired. On September 9, 1887, the school adopted his plans. Out of the construction companies that bid on the project, the Wahlman & Gipp group and I. E. Swift Company were selected. The contract at this time was quoted for $63,500. By spring they began working on the exterior. The exterior was completed before the winter of 1888, and the contractors moved to the inside to continue work on the interior. Funds were nearly exhausted as the building approached completion, but late in 1888 the project received $60,000 to supply water and furnish the labs and classrooms with the appropriate equipment. The building was occupied in 1890.13 Hubbell Hall was originally known as State Hall, or simply the first school building, but after the death of the building’s primary benefactor, Jay A. Hubbell, it assumed its final name.14 As the Michigan Mining School expanded and more buildings were constructed, Hubbell Hall became devoted to the math and physics departments. A new ventilation system was added in 1913.15 In 1968 the physics and math departments moved to Fisher Hall and Hubbell Hall was demolished. An 11-story Mechanical Engineering building was constructed in its place. Hubbell Hall was dominated by a hip roof and randomly coursed Jacobsville sandstone walls. Symmetrical in design, the building had a tall tower in the center where the main entrance was recessed under a large arched opening. The windows were grouped vertically, and the second-floor windows were round-arched. The trim consisted of Marquette brownstone while the roof consisted of a light green copper material. Seven bays wide, the exterior dimensions were 109’ x 53’, with a wing that was 37’ x 25’. The basement was primarily used for mechanical functions such as boiler room and machine shop. The first floor contained a model room, carpenter shop, office, library, museum, and metallurgical shop. A gymnasium was located on the second floor, while the third floor contained the main lecture halls. The floors of the first through third stories were made of hardwood, and other features were accentuated with brick and other wood.16
|




